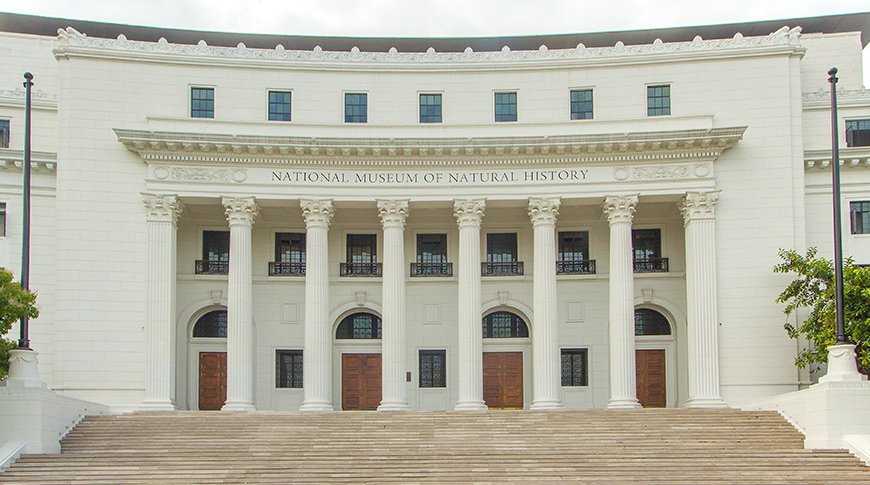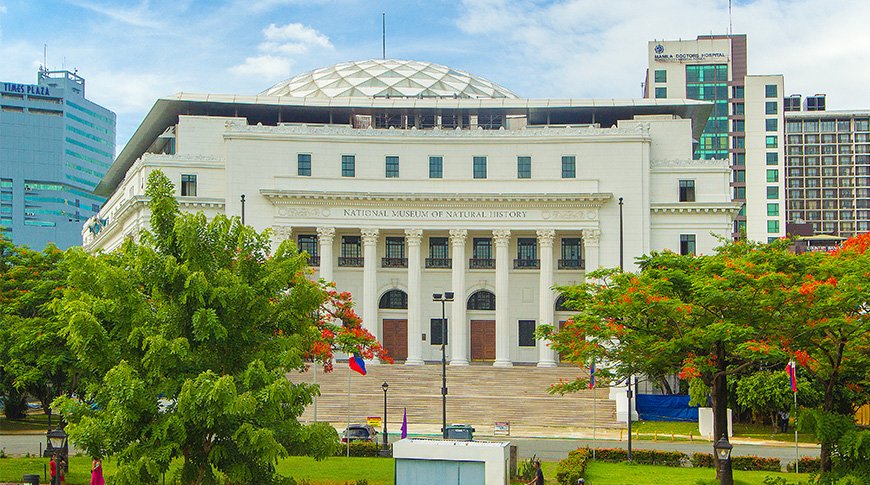The third and last building of a series of museums under the stewardship of the National Museum of the Philippines, the National Museum of Natural History is set to open in 2017. Located in Ermita, Manila, the museum now occupies the former Department of Tourism building, which was constructed back in 1940. Architect Antonio M. Toledo originally designed the building.
One of the primary objectives of the conversion process was to upgrade the facilities and structural soundness of the building while still preserving the heritage value of the original Toledo design. Part of the rehabilitation plan was to enhance the structural framing system through the application of fiber-reinforced polymer on selected structural members and concrete jacketing for the shear walls and columns. A centralized air-conditioning system will provide comfort cooling throughout the building.
The original building was composed of five floors, but an additional floor was added in the 1980s; the existing sixth floor will be modified and improved as part of the conversion. The converted building is intended to be world-class in execution, energy-efficient, and a green building in status. In addition, a gigantic “Tree-of-Life” steel structure with an esoteric lift elevator inside its pillars will serve as the Museum’s newest centerpiece. Adding charm to the overall structure, this feature highlights the Museum’s unique and distinct character. DCCD’s role was the provision of project management and quantity surveying services.



